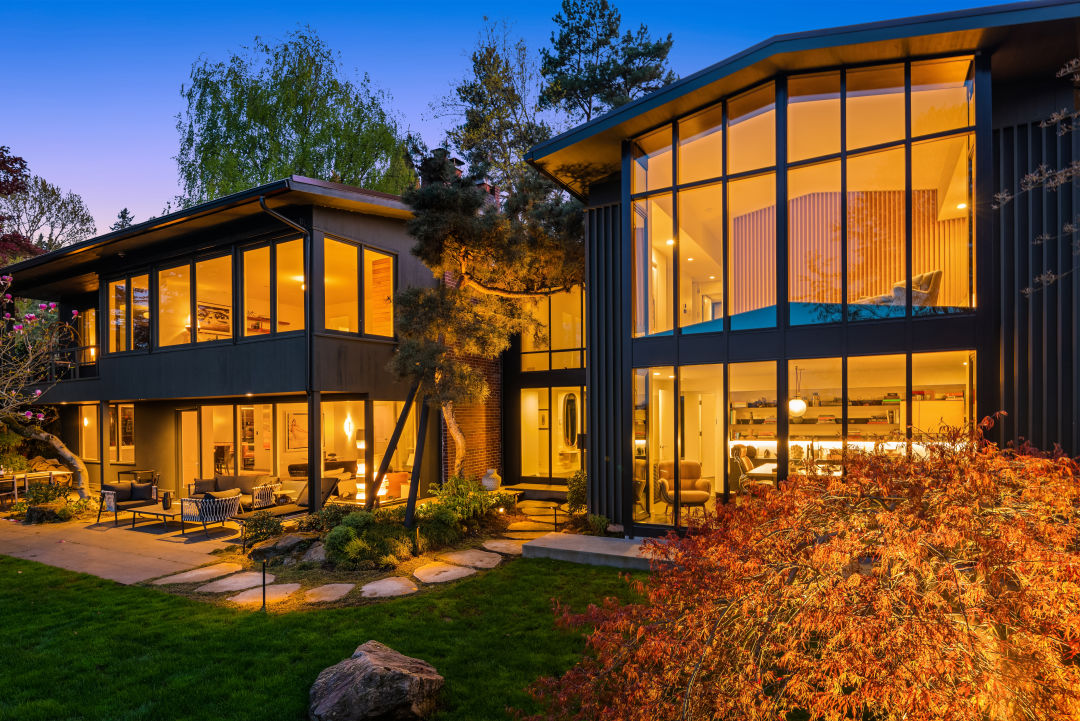
Tucked into a woodsy hillside above Boyer Avenue in Montlake—just west of Montlake Playfield—this warm, stylish home has a long legacy in modern design. Originally built in 1936, it was the personal home of in-demand local furniture designer RJ Skewes. He eventually ordered a remodel from the one and only Roland Terry in 1951. After Skewes died in 1959, the residence gained another artsy accolade as the home of composer William Bergsma, former director of the University of Washington School of Music. More than 60 years after the Terry remodel, Jay Deguchi, along with pioneering architect George Suyama, led another full facelift throughout and added an entire new wing.
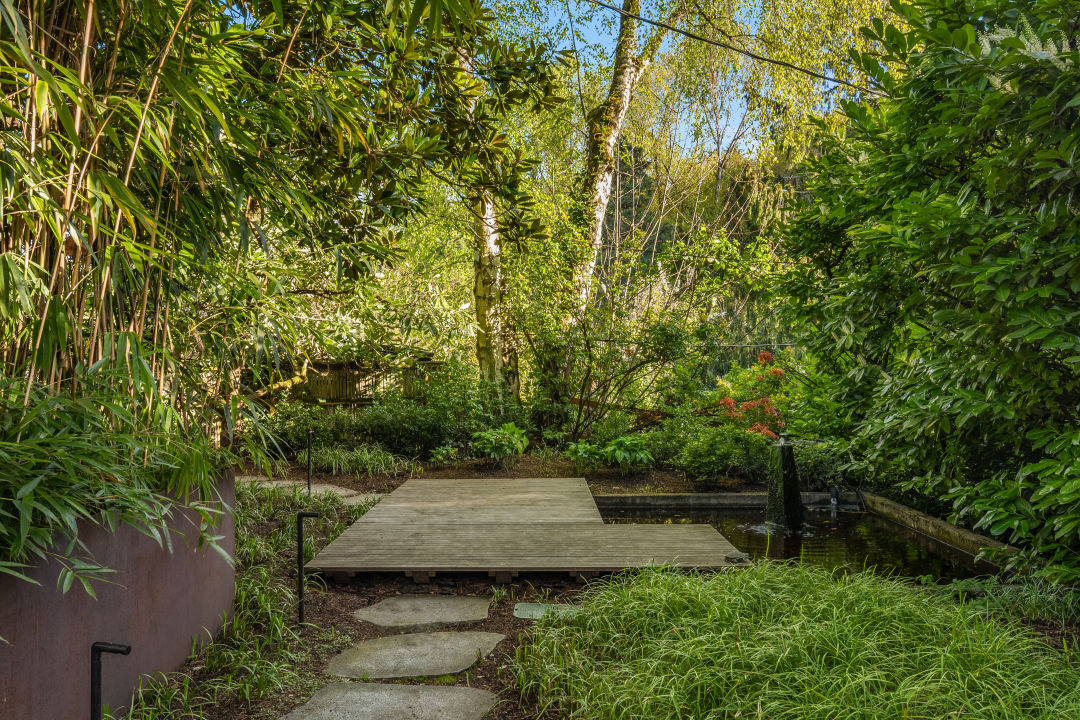
While the home still has some hallmarks of its original design, like a curved staircase and a bay window in the dining room, it’s hard to imagine what it looked like before Terry came along. The Canlis architect’s design includes a classic sunken living room, wrapped in large windows that invite the backyard inside. The galley kitchen features walls of flush cabinetry. The low-profile exterior becomes part of the modern landscaping around it. Old permit records indicate that the roof is all Terry. The same goes for the serene, minimalist backyard fountain.
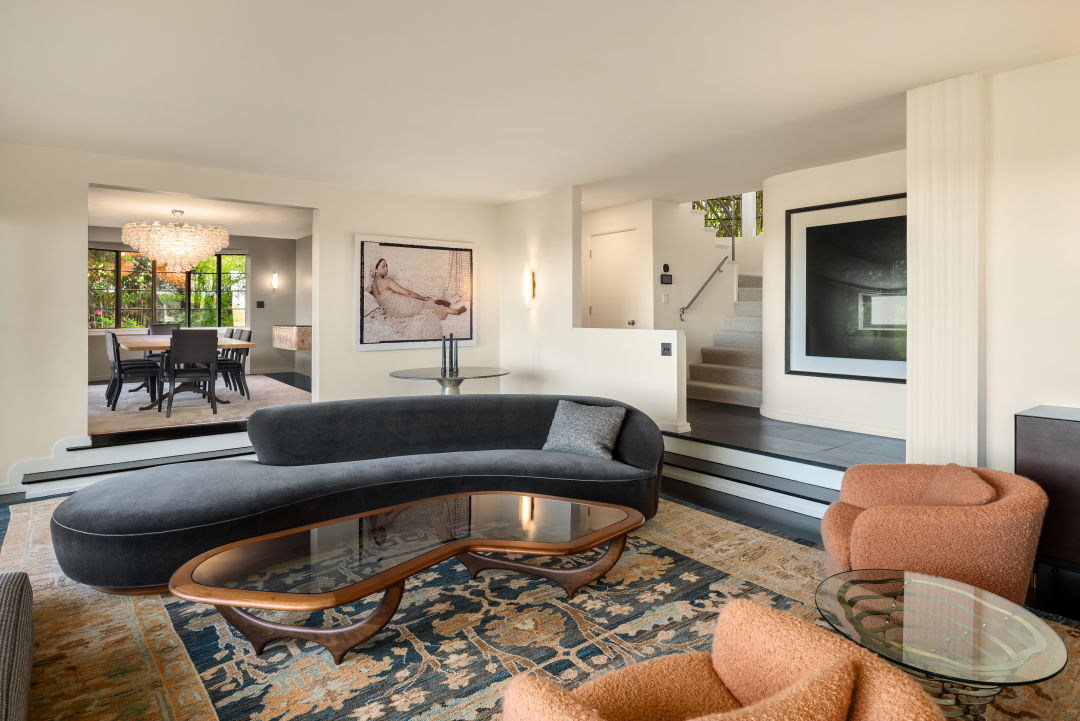
The home’s current Suyama Peterson Deguchi look builds off Terry’s design in complementary, near-inextricable ways. The addition’s exterior appears to be an homage to Terry, with a shallow gable stacked on top of two stories of floor-to-ceiling windows, bookended by decorative wood slats.
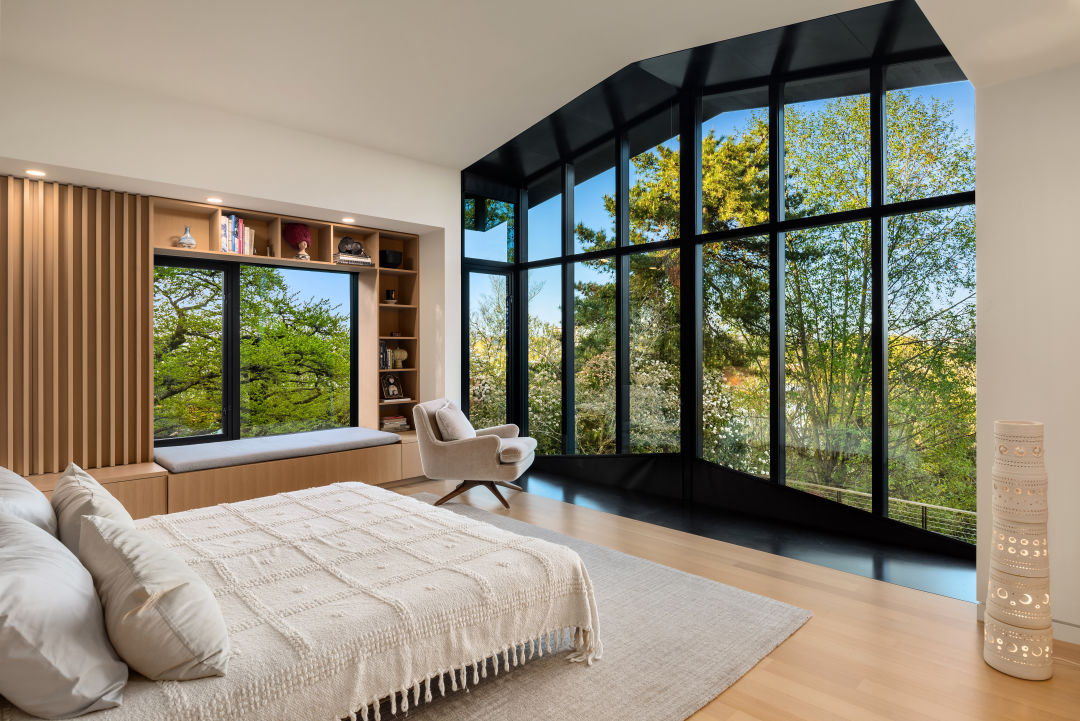
Tucked into the top of the gable is a bedroom with a bay window stretching into its peak. Inside, a black steel wrap gives the room a more modern edge. Oak wood slats echo the exterior motif around a window bench and act as a panel in the ensuite bath. The space directly below has become an office, with a similar window treatment opposite midcentury-style low cabinets and built-in upper shelves.
Some of the fresh finishes throughout hearken back to the 1950s design, like globe pendants and panel lights, blended with newer aesthetics, like the wood wrapping around the brick fireplace in the upstairs family room.
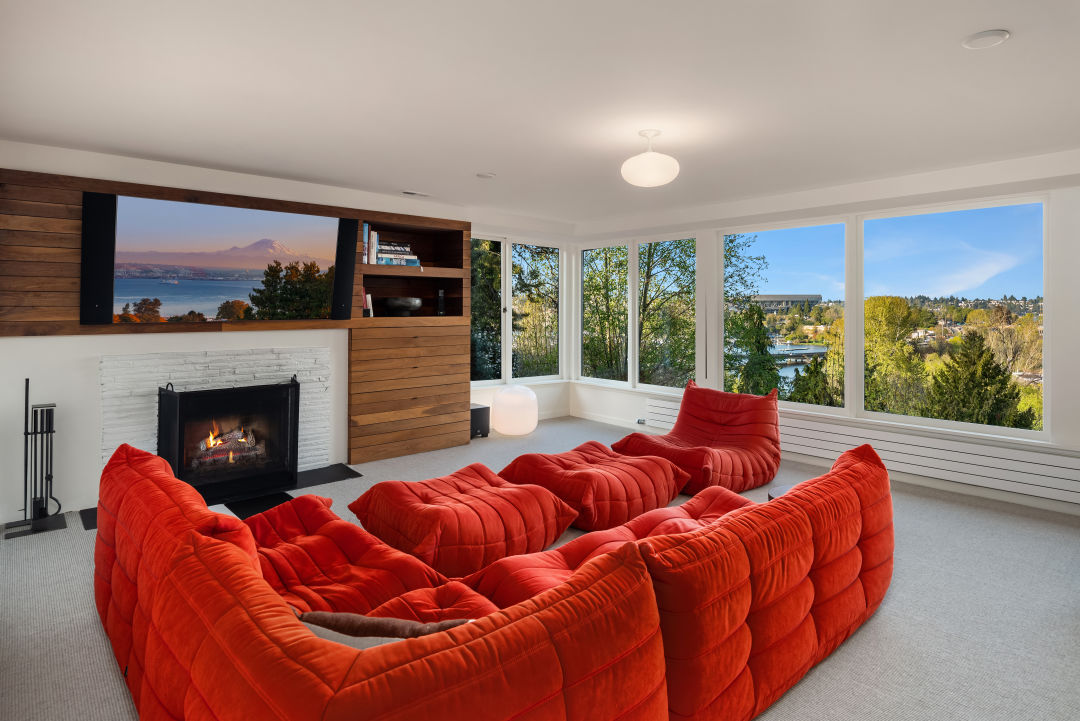
Even the home theater—a decidedly contemporary luxury addition that often ends up looking stuffy—has a thoughtful design, with cohesive modern seating, low-profile wall sconces, and a fancy full bar along the back wall, complete with a kegerator and a marble bar-height table.
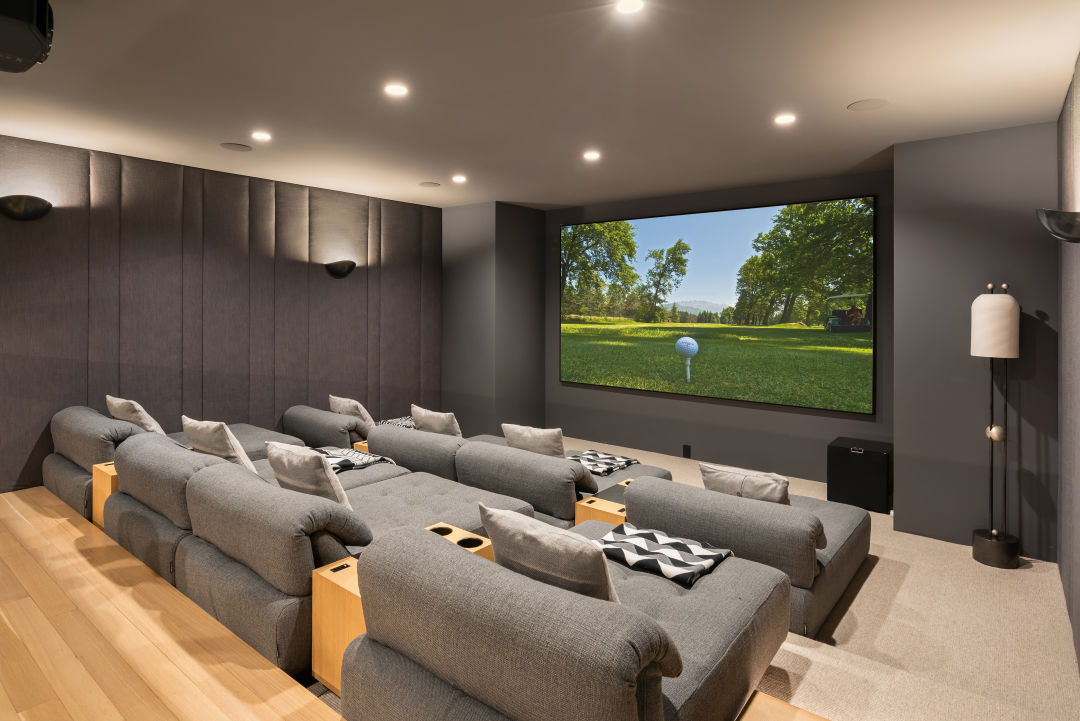
The landscaping includes Japanese maples, sculptural pines, and bamboo. Taller surrounding trees are an integral part of the space’s design ethos. They provide some privacy around those wide-open windows—but they leave room for a northeast view over Portage Bay, the Montlake Cut, and Husky Stadium, with the Cascades beyond visible even from the backyard.
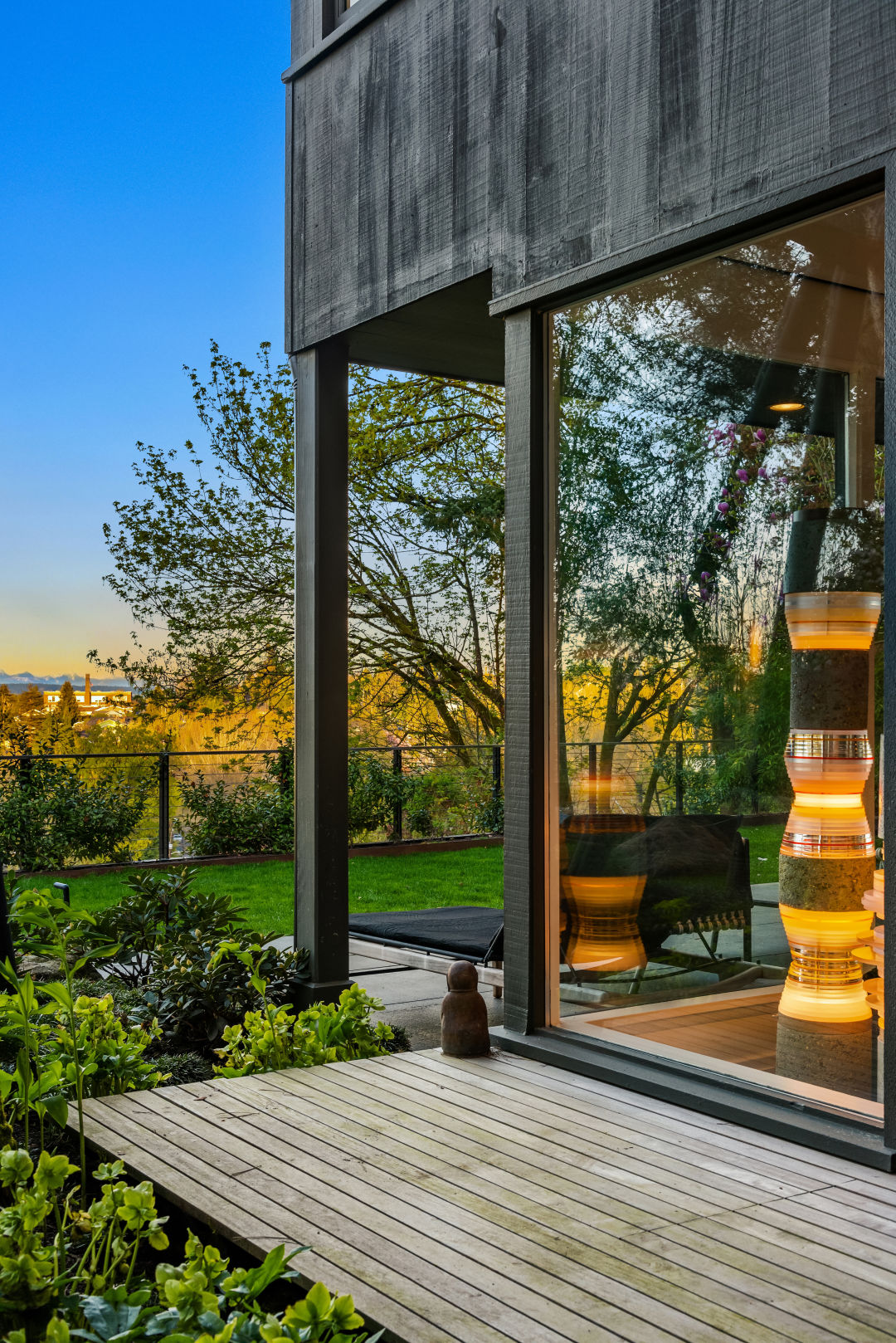
Listing Fast Facts
2328 Delmar Drive, Montlake
Size: 4,738 square feet/0.29 acres, 4 bedroom/4 bath
List Date: 5/3/2023
List Price: $4,850,000
Listing Agents: Jane Powers & Betsy Terry, Ewing & Clark
This post was originally published on this site be sure to check out more of their content.









