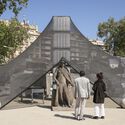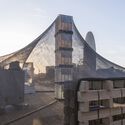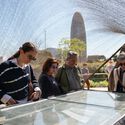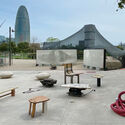Permanently Temporary Pavilion / KOSMOS Architects + PARABASE
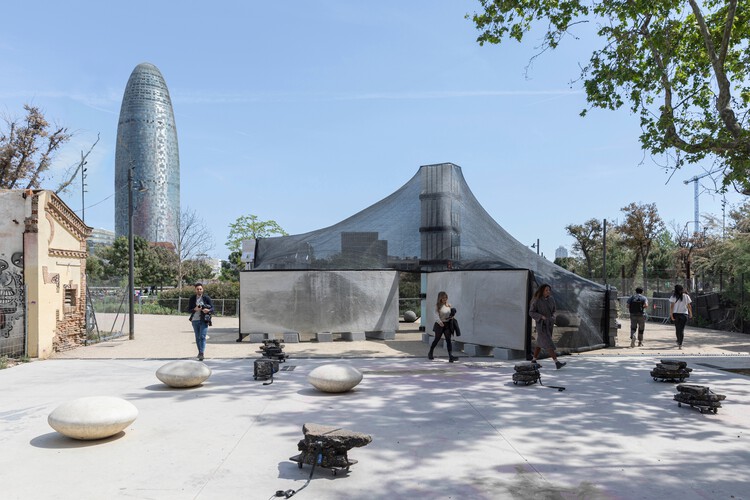
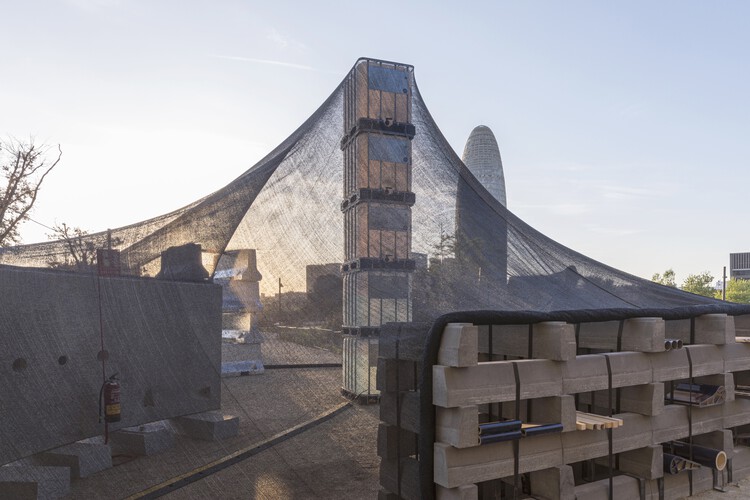
Text description provided by the architects. KOSMOS X PARABASE architectural studios collaborate on the composition of Permanently Temporary – the winning proposal for the Model Festival of Architecture that was held in Barcelona. It is built out of borrowed, unused materials that were found at multiple storages and construction/demolition sites in the municipality of Barcelona and brought to the city center.
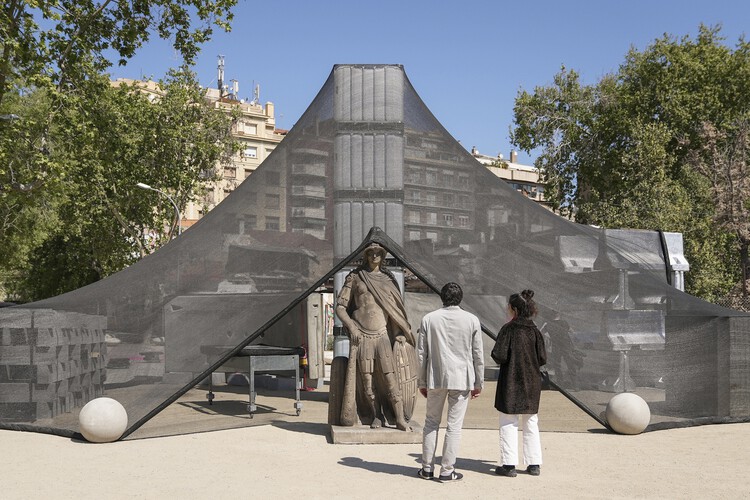
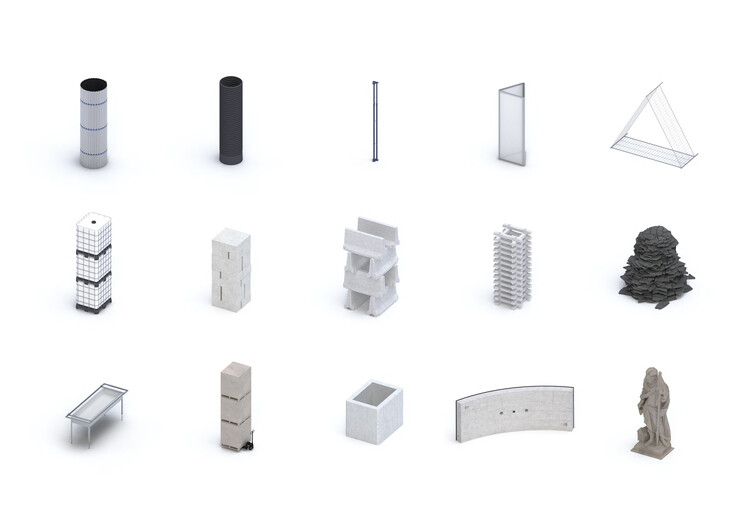
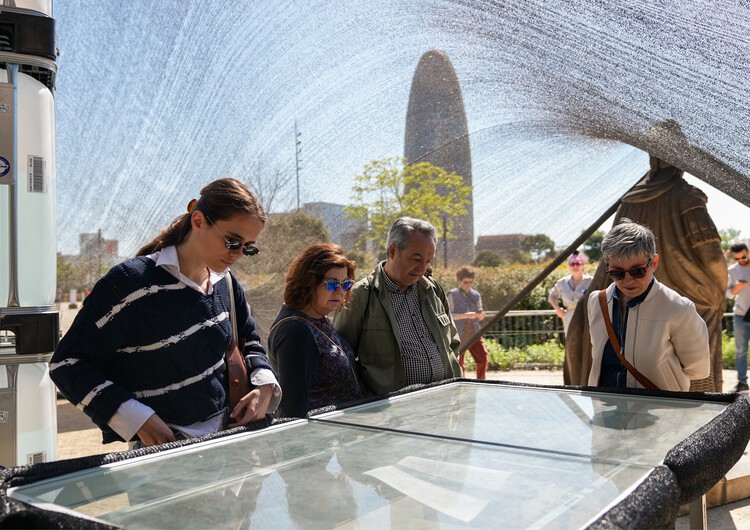
The installation reveals the city’s hidden resources and visualizes the potential of circularity as a response to the environmental impact of the construction industry. The installation has a double overlapping programme: it serves as a central storage for materials, while at the same time as a public space, proposing a new metropolitan logistics centre for the reuse of materials.
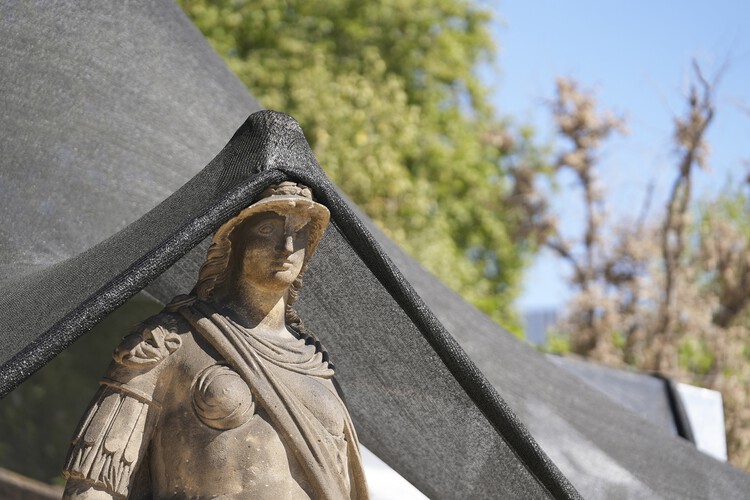
Storage of construction materials in the city is seen as a permanent temporary urban condition. Components are revealed to the public during the festival: put together in tall, impressive vertical totems, serving as a structure for the pavilion, as well as the symbols of their source: storage facilities in Barcelona’s periphery.
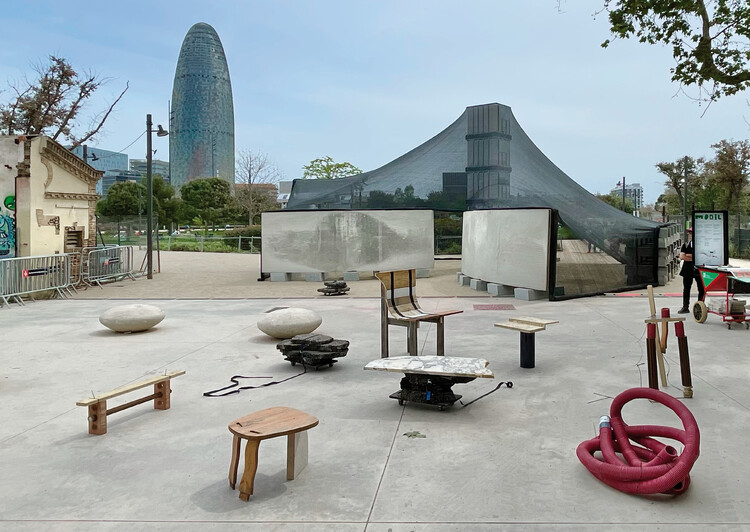
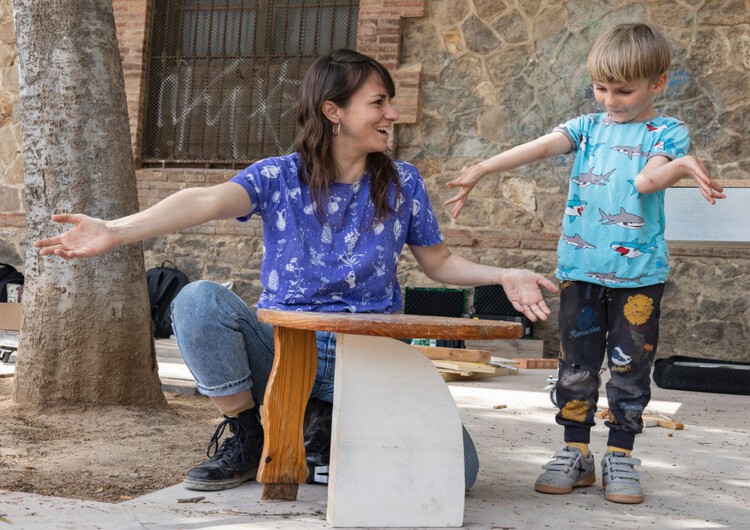
All of those usually and quotidian materials, when brought together, create a rich architectural space open to the citizens who are invited to exchange materials: take the ones they find in the pavilion and bring their own. The pavilion space also works as a workshop and as an information point, a place for debates.
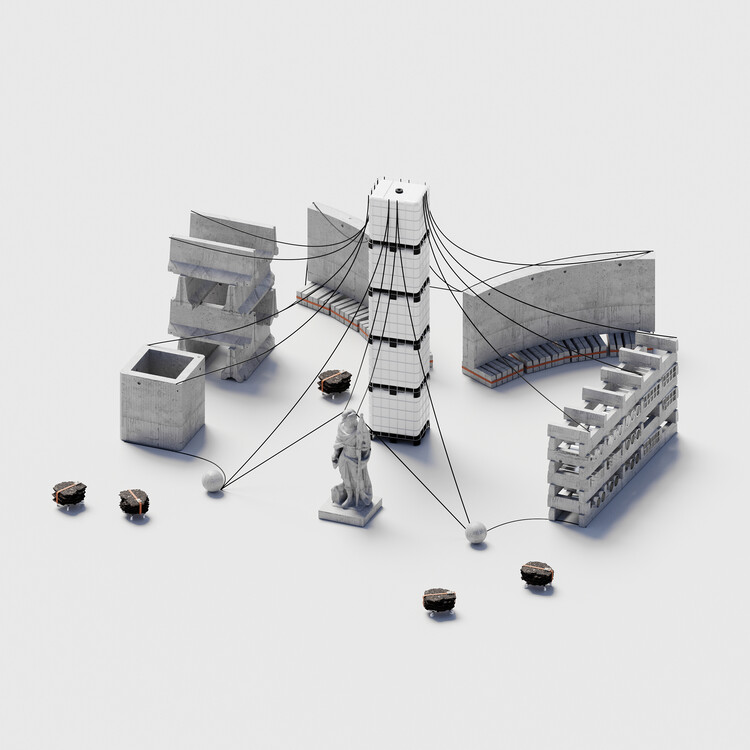
The Permanently Temporary installation speaks about the circular life of materials and their future reuse. Components that are not be permanently assembled, glued, welded, cut or transformed will come together as an array of separate elements and brought back to the storages after the festival, leaving the possibility of future reuse and many new lives and constructions.
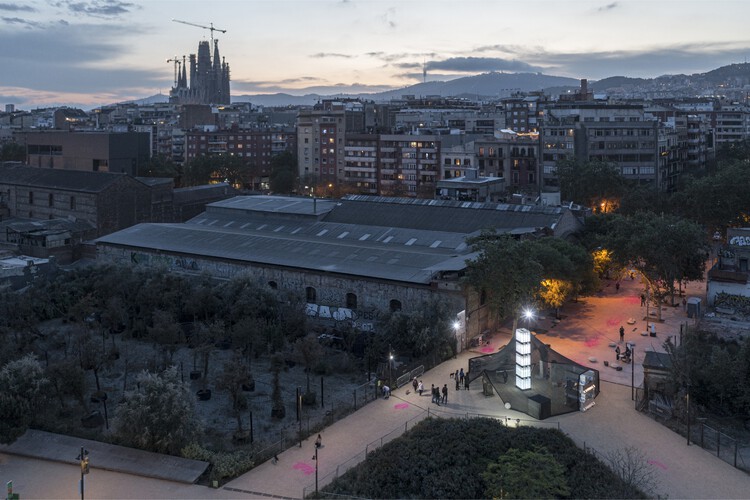
This post was originally published on this site be sure to check out more of their content.





