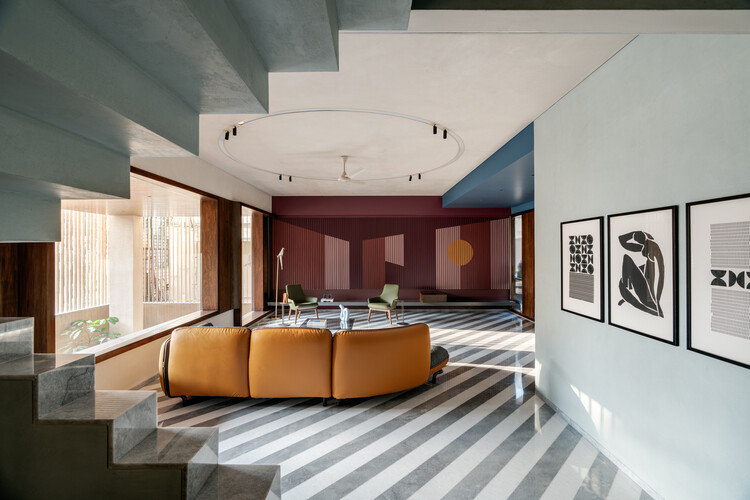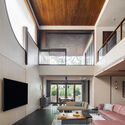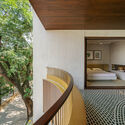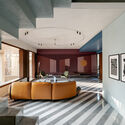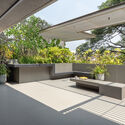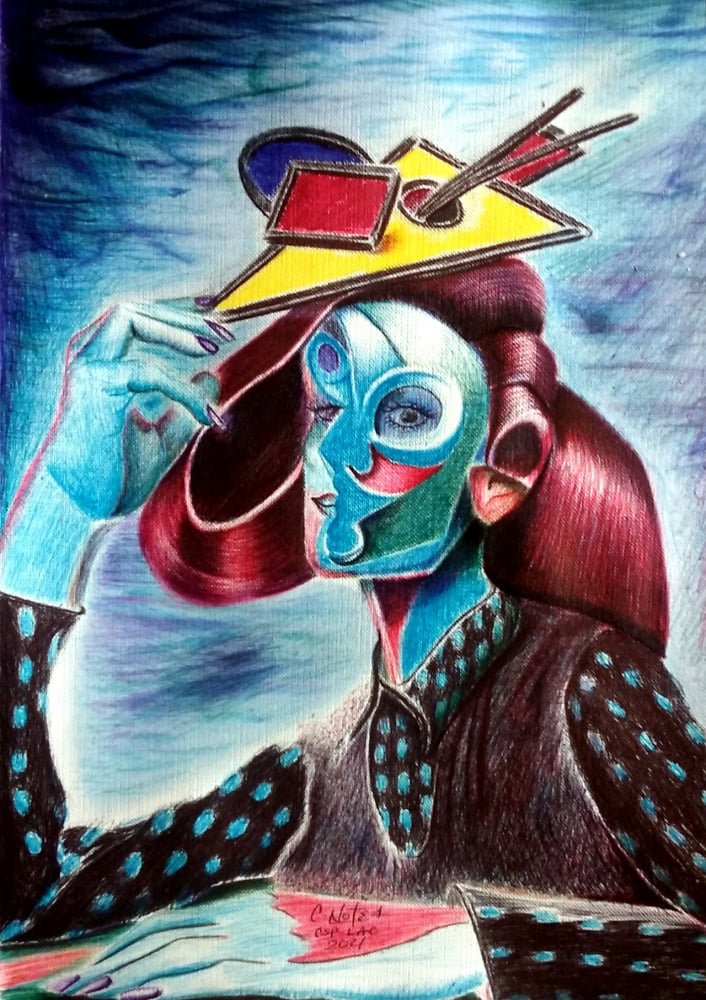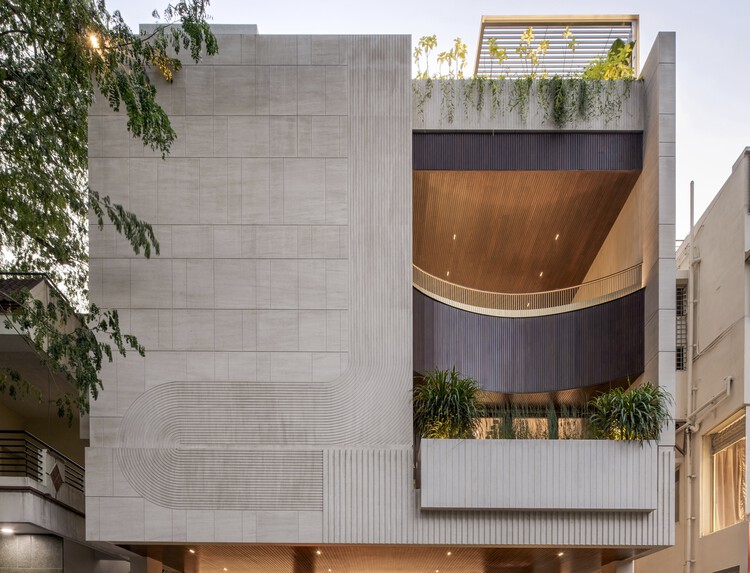
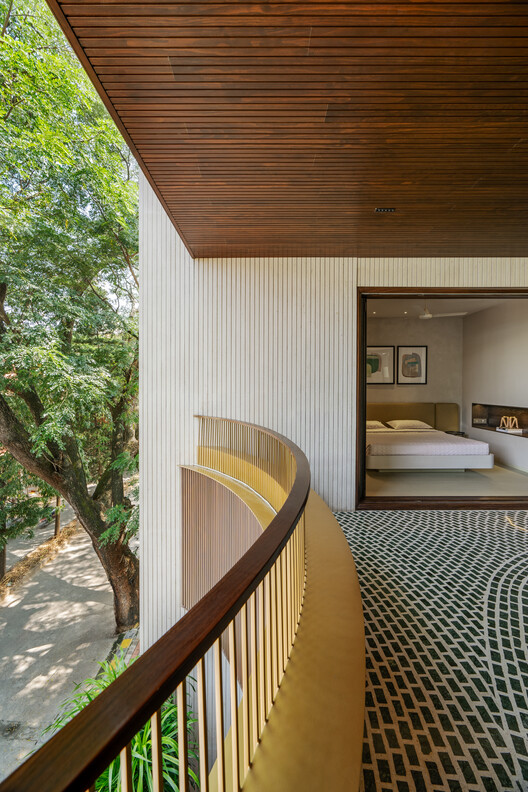
Text description provided by the architects. The east-facing plot measuring 2400 sq ft is part of a dense residential neighborhood in Bangalore. Facing a busy road, the site had a steep gradient along its depth.
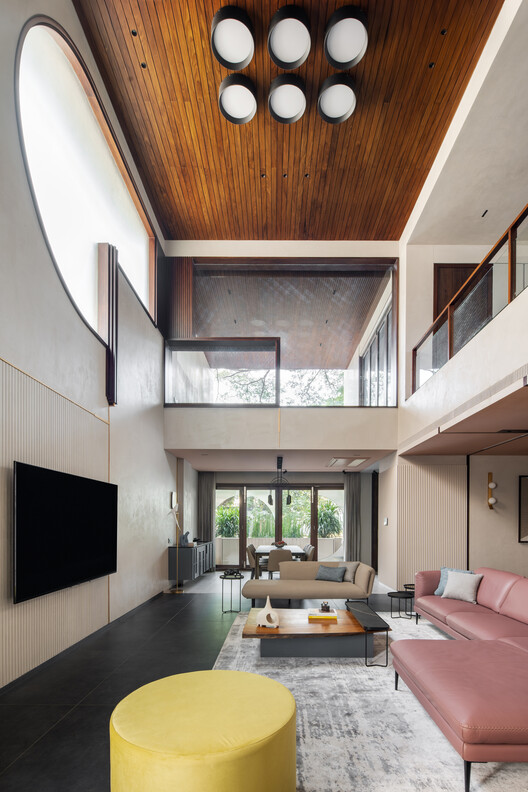
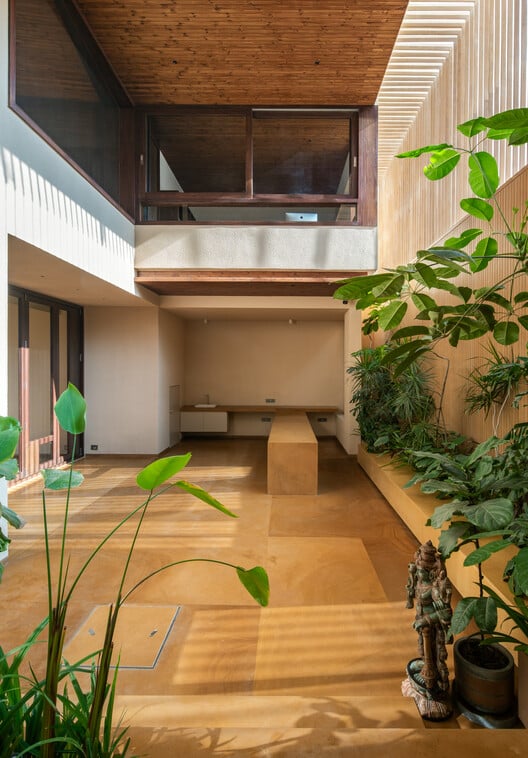
The client’s brief required us to design a multi-generational home with five bedrooms. The architectural intent was to carve out volumes and intersperse the client’s requirements with spatial voids, gardens, and terraces.
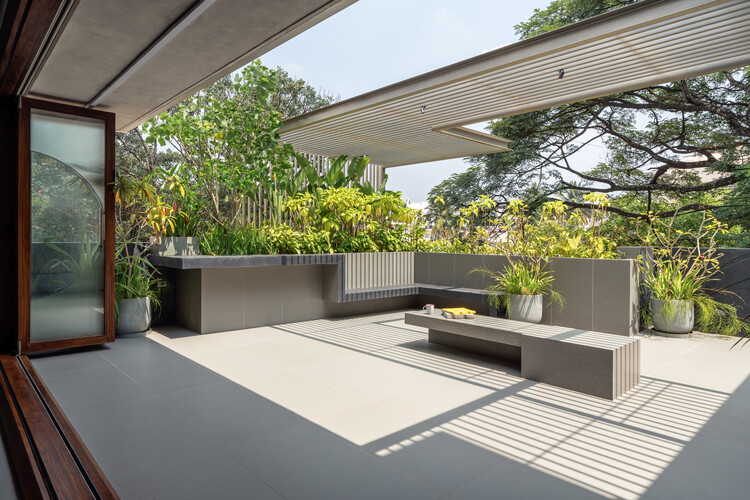
The resultant juxtapositions of program, space, and landscape create a pleasurable ambiance. Patterns, traditional and modern, come together to not only weave spaces on the inside but also punctuate the outside.
