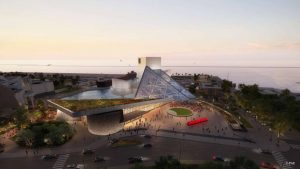
The Rock & Roll Hall of Fame in Cleveland, Ohio, recently broke ground on the 4,645-m2 (50,000-sf) expansion project, which will allow the museum to better serve the millions of visitors it sees from across the U.S. and around the world.
Designed by the Practice for Architecture and Urbanism (PAU), the expansion, which has raised $135 million towards the capital campaign, will integrate the iconic building originally designed by architect, I.M. Pei, with the urban Cleveland lakefront, increasing the size of the Museum by one-third.
The Rock & Roll Hall of Fame addition, designed under the leadership of Vishaan Chakrabarti, takes cues from the visual language of Pei’s original 1995 signature glass pyramid. PAU’s design reinterprets Pei’s organization of solid shapes “dancing” around a central transparent pyramid. A triangular-shaped building interlocks with, and extends outward from, the original glass structure. The expansion will feature a new entry lobby and publicly accessible spaces, including exhibition spaces, offices, an education center, and a multipurpose venue spanning more than 557 m2 (6,000 sf). Specific programmatic elements are articulated as solid shapes asymmetrically arranged under a tilted triangular roof. Clad in black steel and specular granite, the facade will evoke Cleveland’s industrial past, while representing a contemporary counterpoint to Pei’s design.
The addition aims to set a new tone for the visitor experience while responding functionally, operationally, and aesthetically to the existing pyramid. Where the two structures converge, a large publicly accessible interior atrium welcomes visitors, drawing in passersby with circulation pathways that connect the street to an exterior lake promenade. In addition to functioning as an urban pedestrian link, the new venue and exhibition spaces provide greatly increased flexibility to allow for larger exhibitions and events. By weaving indoor and outdoor public and programmatic spaces, PAU’s design transforms the Rock & Roll Hall of Fame into both a lively new cultural destination as well as a civic gathering space seamlessly integrated with the city.




“The renowned architecture of the Rock & Roll Hall of Fame is symbolic of the innovation and creativity of generations of music icons,” says Rock & Roll Hall of Fame Museum president and CEO, Greg Harris. “Thirty years after we broke ground on the original structure, we embark on this next chapter in the Rock & Roll Hall of Fame’s legacy, including expanding the museum’s world-class education and exhibition offerings, and we are thrilled to partner with the architectural and design visionaries at PAU, including Vishaan Chakrabarti.”
“This transformation will expand the Rock Hall’s iconic structure to meet the demands of its evolving mandate: to showcase the past, present and future of rock & roll as the defining sound of each generation’s youth,” said Chakrabarti, founder and creative director of PAU. “Our design welcomes visitors by pulling the forces of the city, the lake, and Pei’s pyramid together into a new triangular composition that centers on a dynamic, aural, and inclusive public interior that flows from the streets to the waterfront—a destination that declares this must be the place.”
This post was originally published on this site be sure to check out more of their content.










