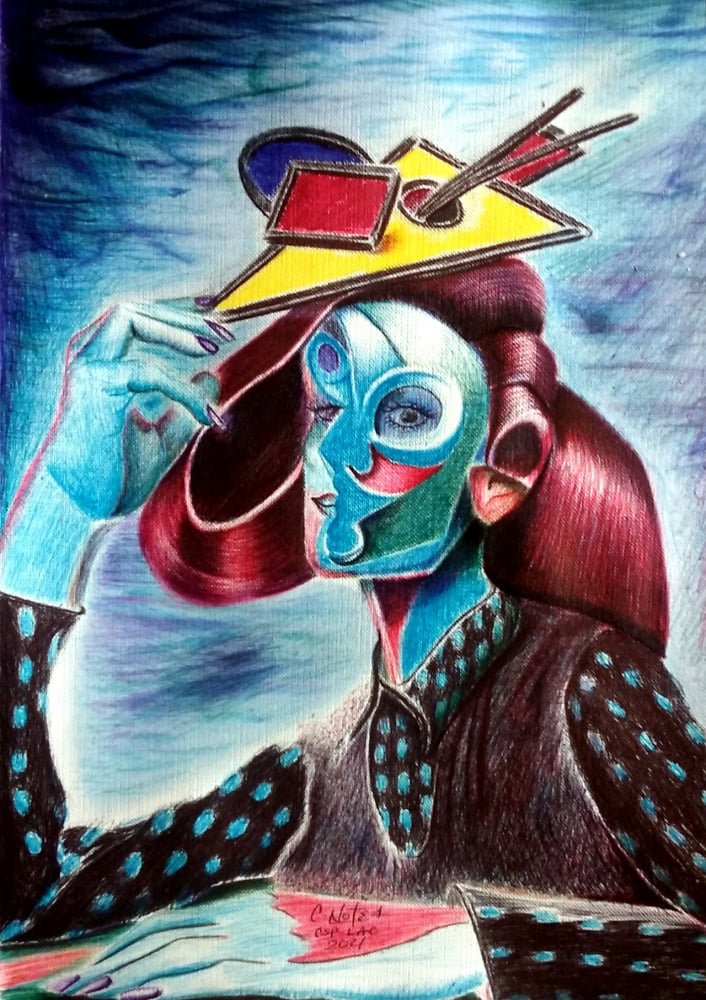Milan, Italy
Mario Cucinella, his design team, and Greencure Marilena Baggio have developed the renovation of the Palazzo Bocconi-Rizzoli-Carraro, a historic 19th-century building, and extended and annex additional areas for museum uses.

The project was commissioned by the Fondazione Luigi Rovati who wanted to create a museum within the historic 19th-century Palazzo for displaying an important collection of Etruscan artifacts.
Mario Cucinella Architects have created event spaces, archives, dining areas, and a bookshop, as well as two floors of exhibition space.
A non-conventional architecture was developed in which references to the Etruscan tombs of Cerveteri evoke that civilization’s lively relationship with the world beyond death.

Hypogeum-inspired spaces were inserted under the palace and extended beneath the garden, including three domed rooms that create an atmosphere of mysticism and suspense.
The itinerary is given a chiaroscuro effect by large slabs of bright Pietra Serena sandstone, while constellations of vases seem to float in mid-air, supported by suspended planes that are almost invisible within large transparent display cases.

Upon leaving this evocative museum space, visitors emerge into the 19th-century architecture of the palace, the renovation of which includes the creation of a “newfound home” designed specifically for preserving the rest of the foundation’s ancient art collection.
The upper floors of the building contain spaces connected with the museum operations, including a library, a conference room, temporary exhibition rooms, and a restaurant on the top floor.
A large entry hall welcomes visitors on the ground floor, where there is also a bookstore that links the bistro with the courtyard garden.
The project was founded on the idea of creating a museum that would be open to the city, where visitors could stop by for a chat and a look around, like guests in a simple but refined urban living room.











Project: Museo d’Arte Fondazione Luigi Rovati
Architects: Mario Cucinella Architects
Lead Architects: Mario Cucinella
Design Team: Lucrezia Rendace, Maria Dolores Del Sol Ontalba, Luca Sandri, Donato Labella, Michela Galli, Dario Castellari, Enrico Pintabona, Irene Sapenza,Martina Buccitti, Wallison Caetano, Eurind Caka, Flavio Giacone, Ernesto Tambroni, Chiara Tomassi, and Davide Cazzaniga
Landscape Architects: Greencure Marilena Baggio
Project Leaders: Giovanni Sanna and Damiano Comini
Visual Artist Coordinator: Alessia Monacelli
Client: Fondazione Luigi Rovati
Photographers: Duccio Malagamba

This post was originally published on this site be sure to check out more of their content.









