a new landmark for Shijiazhuang, china
The central business district of Shijiazhuang, China is undergoing a revival, as MAD Architects has designed its innovative Cloud 9 Sports Center to complement the city’s history. Designed by lead architect Ma Yansong, the fluid structure will offer not just a place for exercise but an extension of the park itself. It will cover about 6,000 square meters and will feature an athletic complex with facilities like a gym, indoor and outdoor tennis courts, and commercial spaces.
The design prioritizes integration with the district’s Central Park, a vibrant space surrounded by residential, commercial, and recreational areas. Once complete, the building will be wrapped in a translucent skin, creating a luminous ‘cloud’ that reflects the park’s natural beauty. Public areas, outdoor courts, and green spaces will be organized around the structure to enhance accessibility for the community. Cloud 9 Sports Center broke ground in March 2024 and is expected to be completed in 2025.
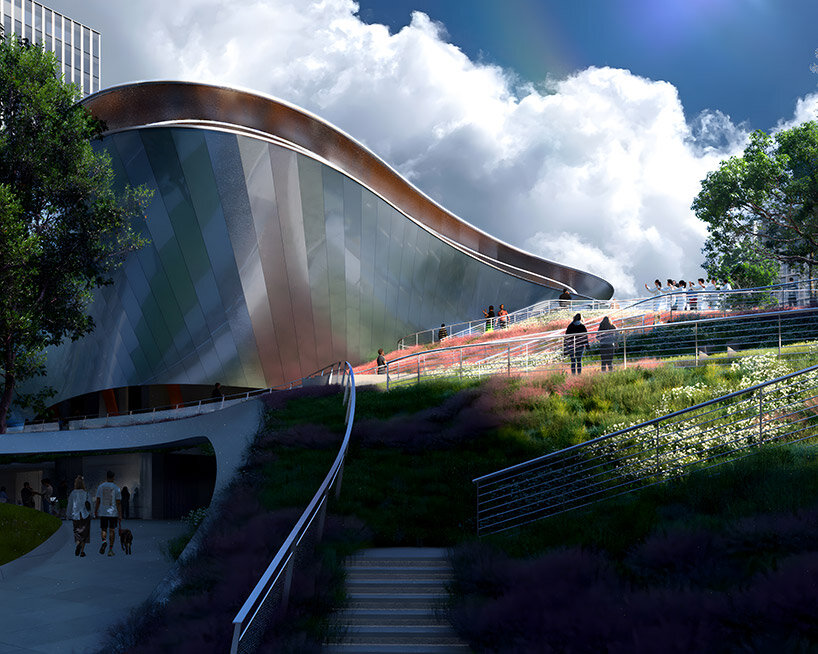 visualizations © MAD Architects
visualizations © MAD Architects
the ethereal facade for ‘cloud 9’
Designing its Cloud 9 Sports Center, functionality and environmental sustainability were key considerations for the team at MAD Architects. Strategically positioned cooling towers on the second floor will address ventilation needs, optimizing air circulation while freeing up valuable ground space for recreation. The first-floor roof will extend towards the park, partially covered with greenery, further blurring the lines between building and environment.
The building’s upper floors will be clad in an ETFE skin with a metallic coating. This material reflects the surrounding park, minimizing the building’s visual impact and mitigating obstruction caused by the cooling towers. The facade will act almost like a mirror, showcasing the urban environment and park activities, making the sports center an integral part of the city’s life.
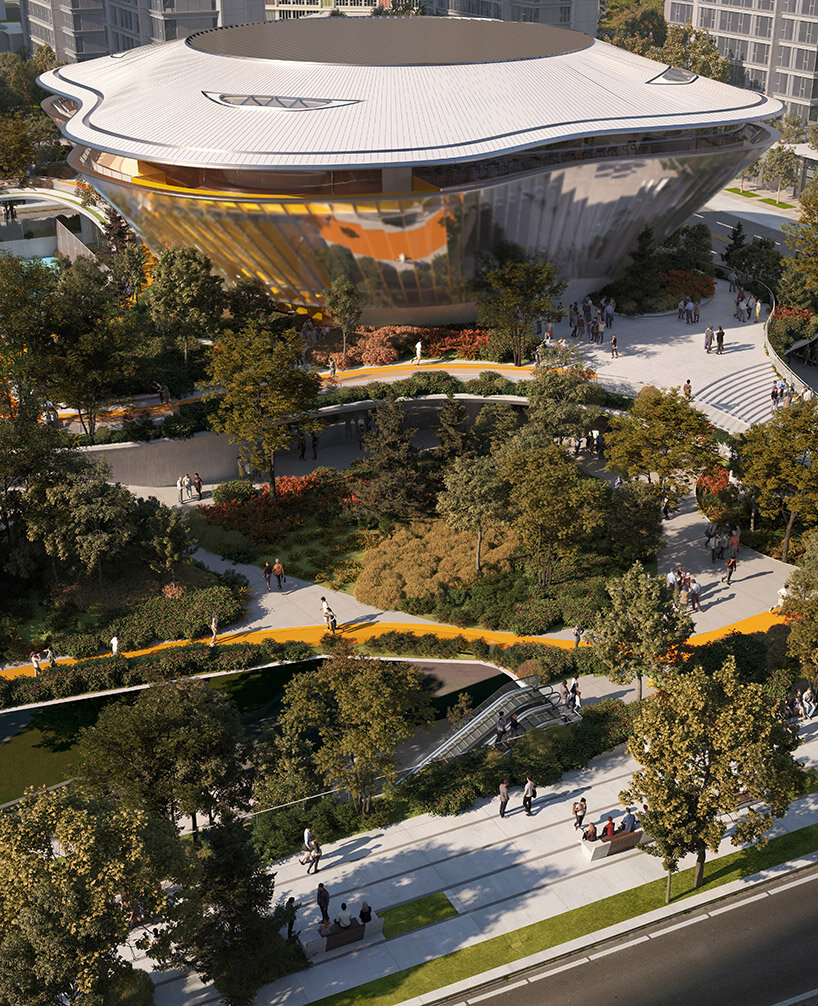
Shijiazhuang’s central business district is transforming with the Cloud 9 Sports Center
mad architects curates views across the city
MAD Architects designs a unique semi-outdoor staircase on the side facing Central Park, allowing for public access to a rest area on Cloud 9 along with a third-floor observation deck with panoramic views. This openness extends to the top-floor gym, featuring a fully transparent glass curtain wall for a sweeping view during exercise. Similarly, the indoor tennis court benefits from natural light streaming through a glass curtain wall, further connecting the building to its surroundings.
An indoor tennis court is similarly connected to an underground retail street and subway, benefiting from a transparent glass curtain wall that allows natural light to illuminate the space.
The green slope and second-floor platform are designed to act as a buffer between the Sports Center and the city. A circular running track connects the building to Central Park, along with outdoor courts, terraced squares, and observation decks enhancing recreational space for sports, relaxation, and leisure.
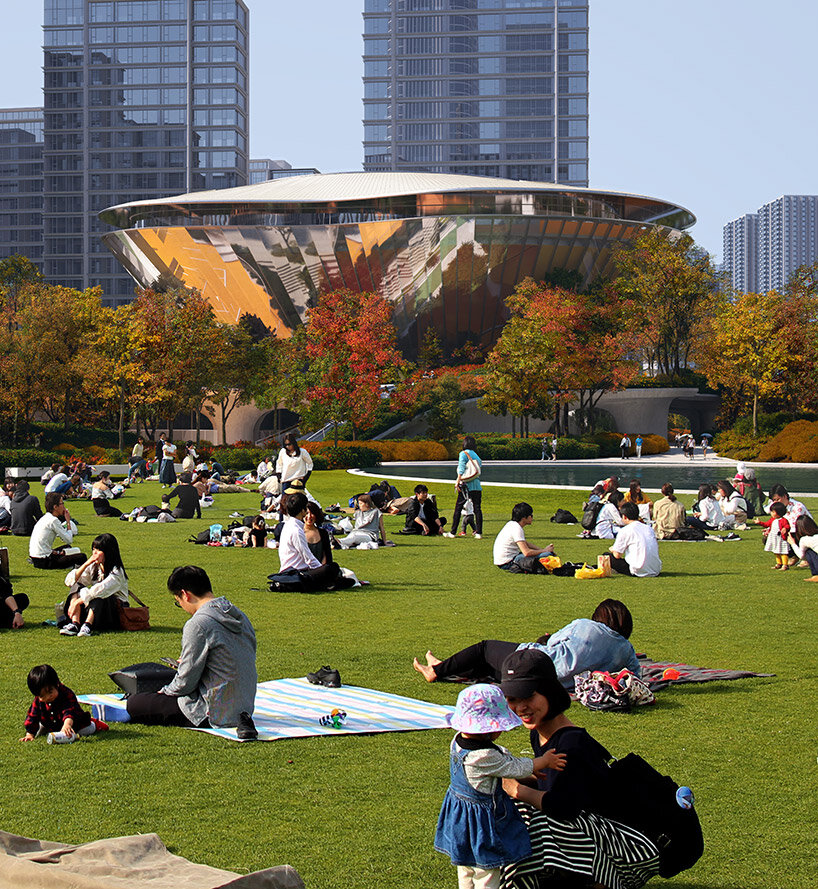
designed by MAD Architects, the project will be fluidly connected with the district’s Central Park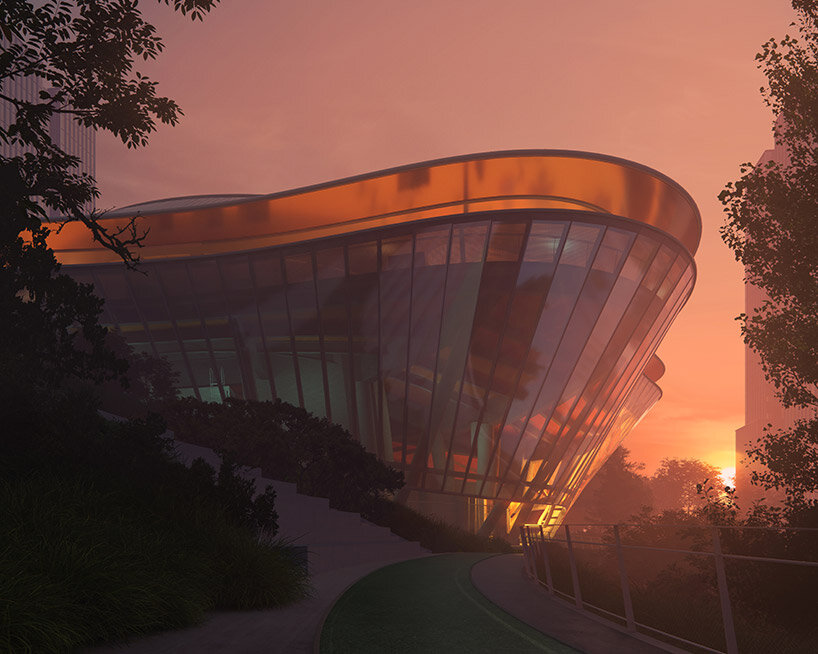
the translucent membrane exterior creates a luminous cloud-like effect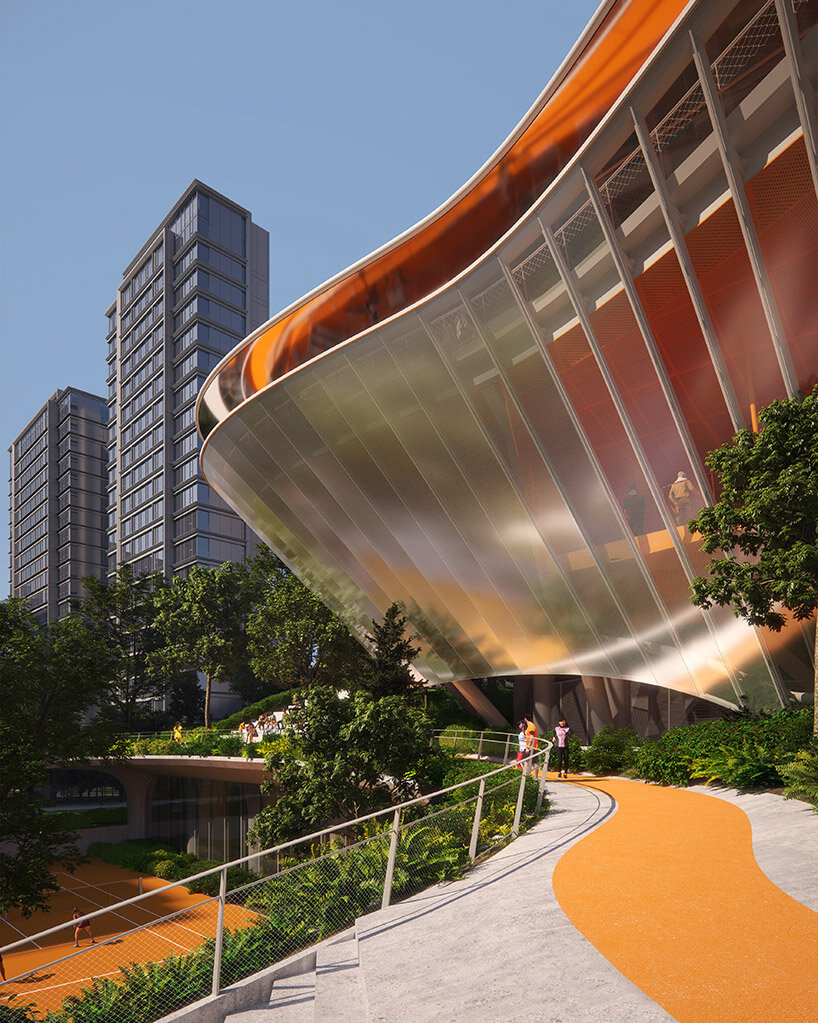
public areas and green spaces are arranged for optimal community access








