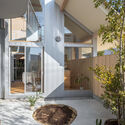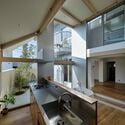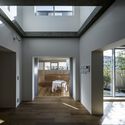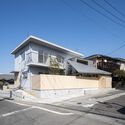M House / Office Ryu Architect
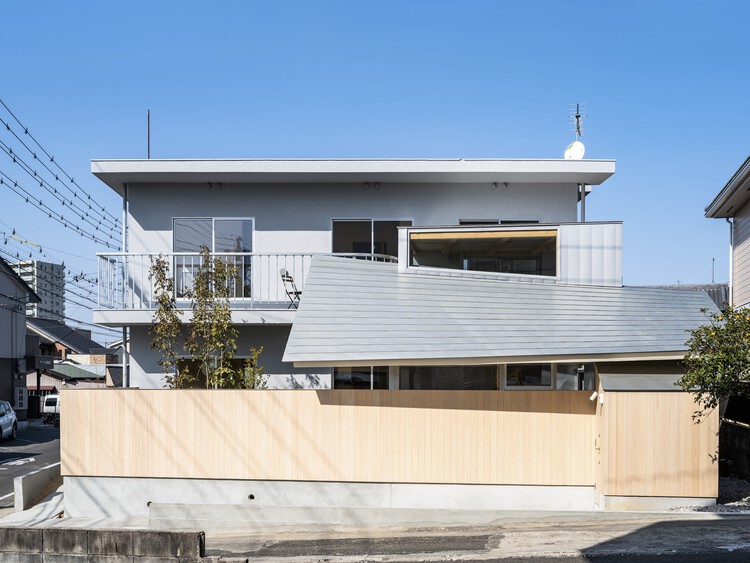
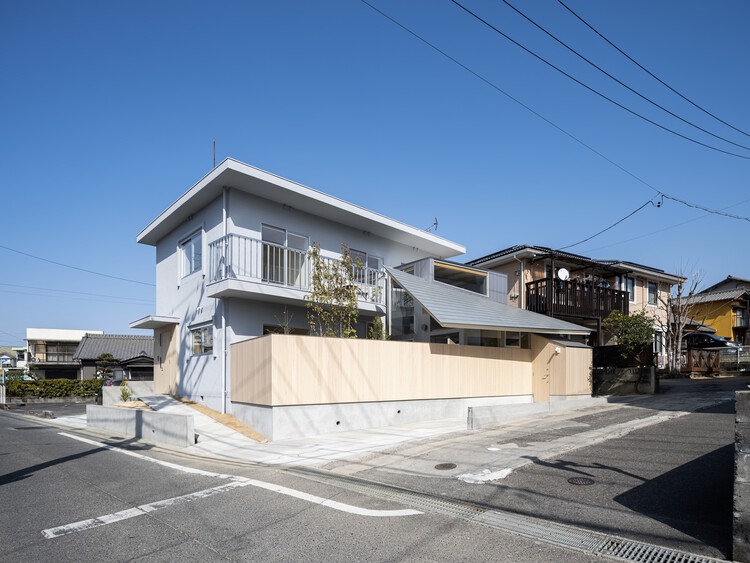
Text description provided by the architects. This project is the renovation of a 55-year-old house that has been passed down for three generations. The original house was built with strong wall-type reinforced concrete by the grandfather of the current owner to protect his family.

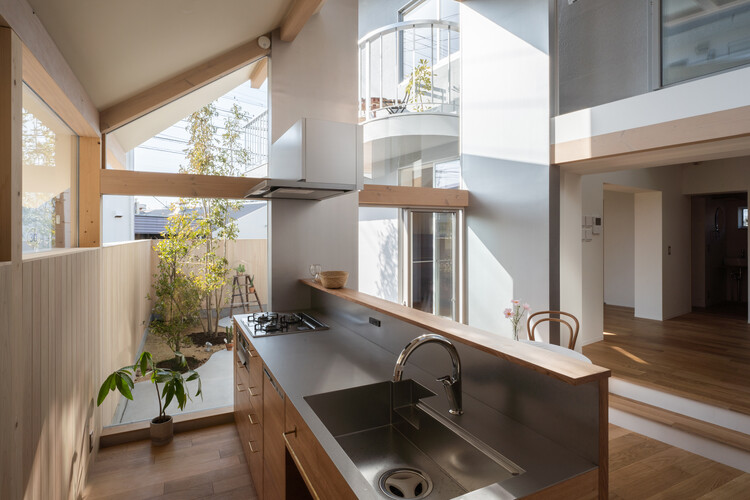
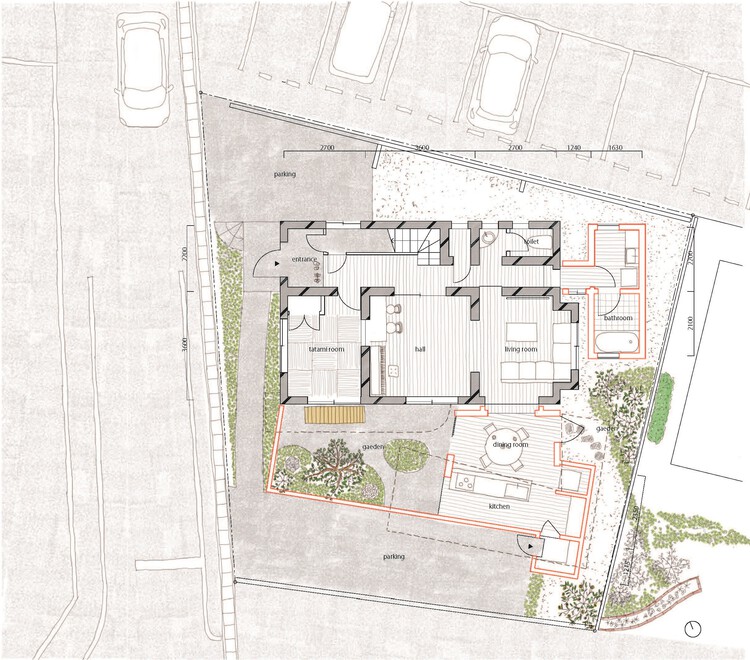
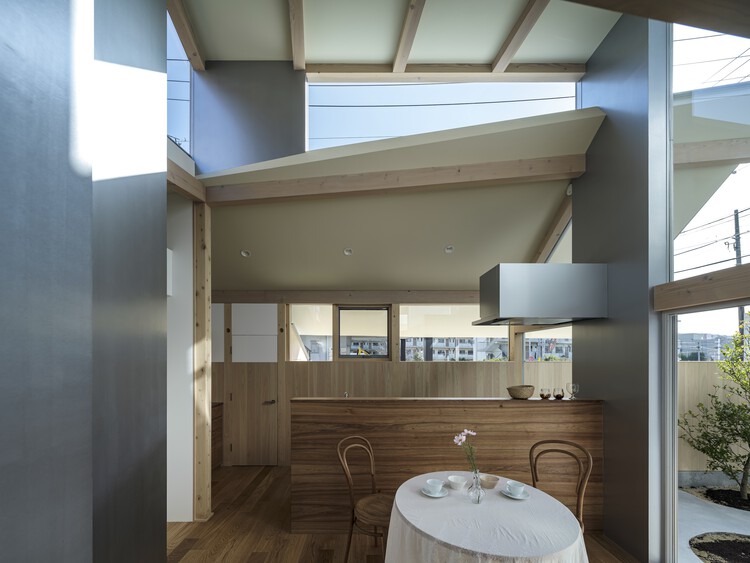
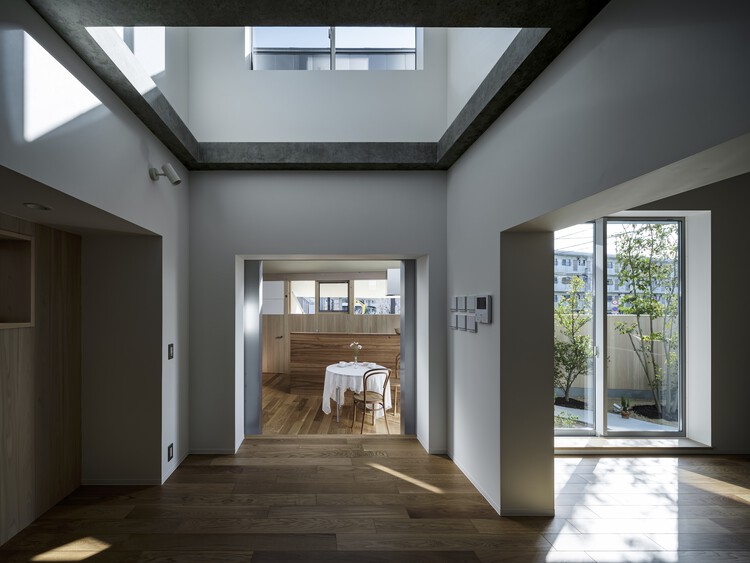
However, the wooden cabin, unmanageable garden, and insufficient parking space posed challenges for the current owner, who wanted a spacious and open living environment. The decision was made to expand and renovate while preserving the RC structure.
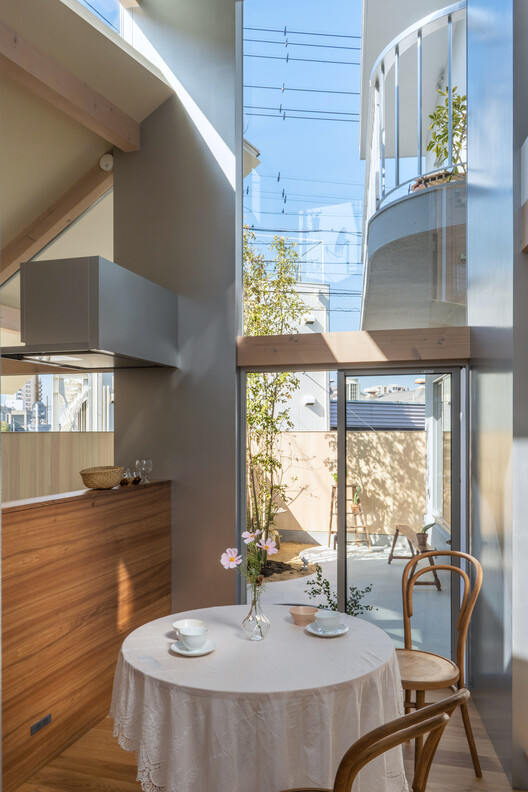
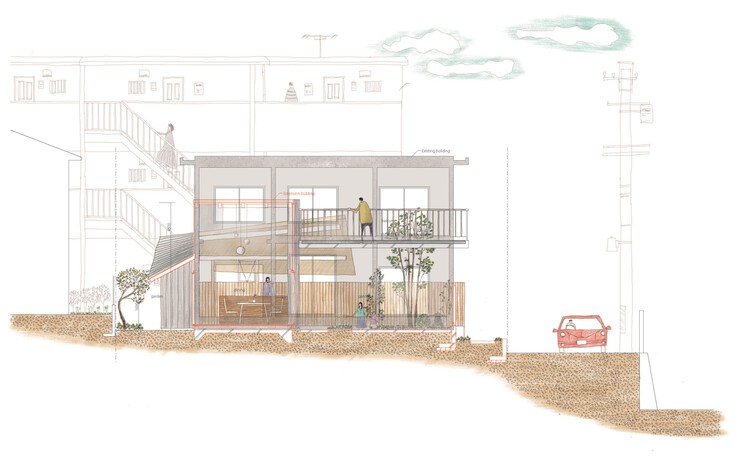
The south side was expanded to create a protective yet open living space. A wooden fence was added to enclose the southern facade, and an L-shaped sloping roof was constructed to envelop the living space above the kitchen. The design aimed to create a bright living environment that softens and opens up the previously closed-off house with a robust structure.

This post was originally published on this site be sure to check out more of their content.





