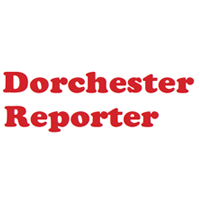
In the Boston Public Library’s first in-person meeting since before the pandemic set in, BPL President David Leonard and Chris Genter, of Oudens Ello Architects, on Monday night presented the latest conceptual design for a new, $14 million branch library in Fields Corner to a crowd of about 100 residents and library users.
Most of the meeting, the second public session in the new library process, was dedicated to designs that reflected input and criticisms from the first gathering last November. One major change brings the dedicated Teen and Children’s Rooms to the first floor where the main staff desk will be, alongside an Adult Fiction/Technology space.
In the earlier designs, the Teen Room was located on the second floor, but now there is an open space above the Adult Fiction room that allows the second floor to act as a mezzanine. Programming upstairs will now include a dedicated classroom for 20 people, a community room for 100 people, the Adult Non-Fiction Room, and two smaller study rooms.
A new addition in response to community feedback is a 600-square-foot-outdoor reading terrace on the second floor overlooking Park Street, a replacement for suggestions to include a roof deck, which was deemed unfeasible due to accessibility issues and a plan for later on to fit-out the roof with solar panels to power the library.
“The challenge is that we’re trying to get as much solar on the roof as we can,” said Genter. “The outdoor terrace is the answer to that outdoor roof space we talked about.”
Modifications have also been made to the entrance, which would be pulled back from Dorchester Avenue to allow a small plaza with benches, planters, and some trees.
An outstanding issue with the earlier design was the large amount of glass that faced west, which many worried would lead to glare and overheating inside, especially in the afternoon and evenings. While the amount of glass in the new look has been reduced on the Park Street side, and while the building will be constructed mostly of sustainable wood products (not steel or concrete), residents and library users asked for some way to shade the library and still allow for the open views.
Some residents had brought up the notion of adding affordable housing above the two-story structure – it was a conversation that went on for about a year during early design meetings prior to the pandemic – but studies showed that the idea wasn’t cost-effective due to the required height of the building and the small footprint of the site.
“Some will say we should have gone for it anyway, but that’s a decision that has passed,” said Leonard. “I’m passionate about [housing above libraries], but this is a site that doesn’t work for housing.”
More discussions are expected this summer about where temporary services and what kind will be offered after the library’s demolition for the new construction, which could begin in spring 2024 and run over 18 months.
One more meeting is expected, at the end of July, and drawings are expected to be unveiled by the end of the calendar year.
This post was originally published on this site be sure to check out more of their content.








