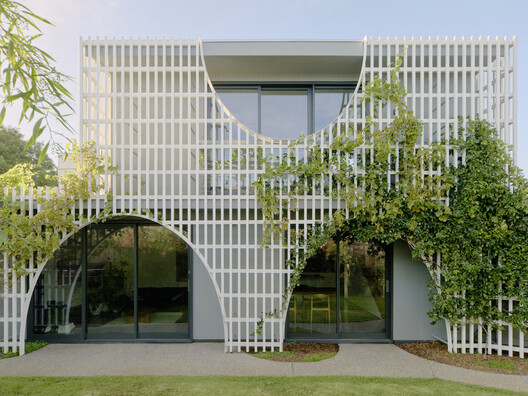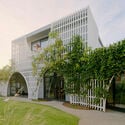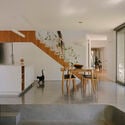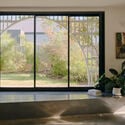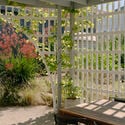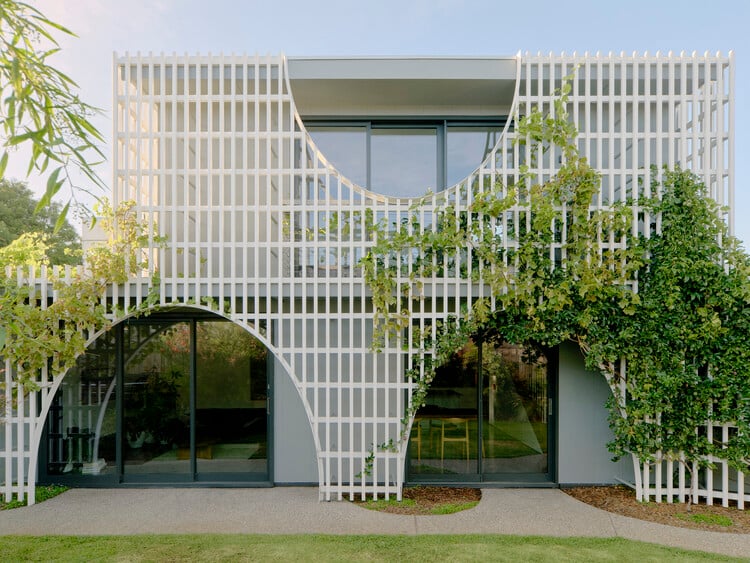
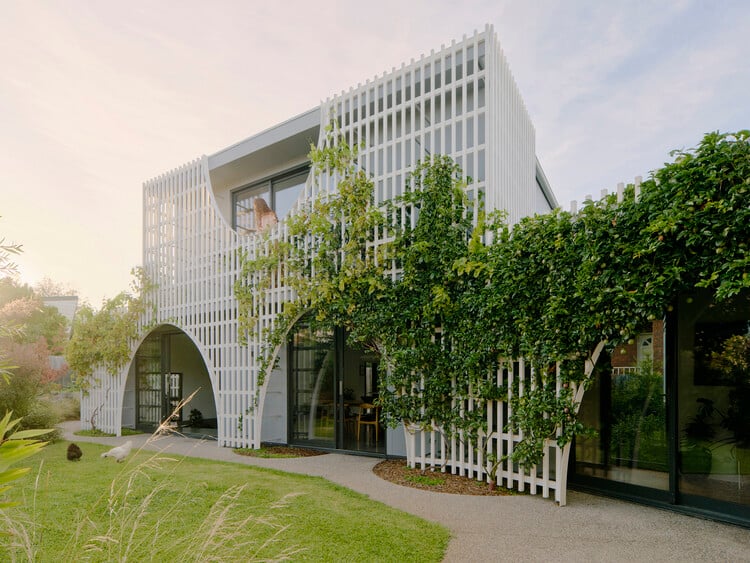
Text description provided by the architects. A large timber garden trellis screen wraps around a new two-story extension at the rear of the house. The screen attaches to the existing house, runs as a shading device in front of the north façade of the extension, and then bends around to form an outdoor living space.
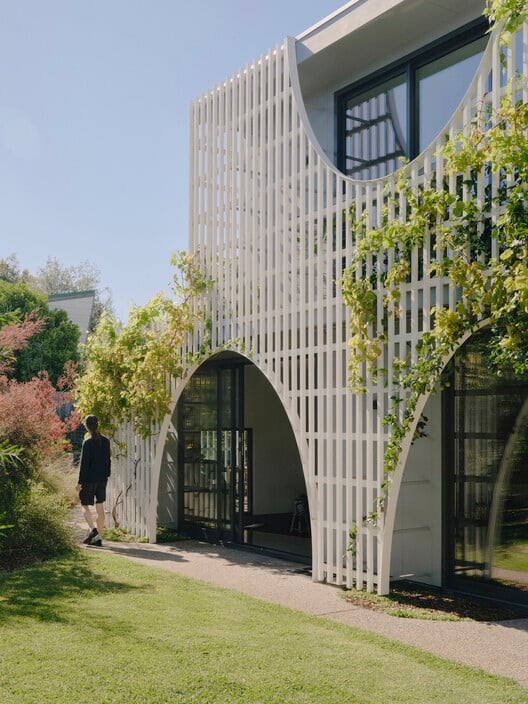
The clients’ brief was more space, maintaining and enhancing the garden, increasing storage, and having a sunken lounge. Retaining garden space was the key driver, as this was one of the client’s favorite pastimes. The challenge was how to get the space they needed for the renovation while keeping and increasing the productive native and vegetable garden in the limited backyard. This was behind the decision to go up a story to help maximize the ground plane for planting.
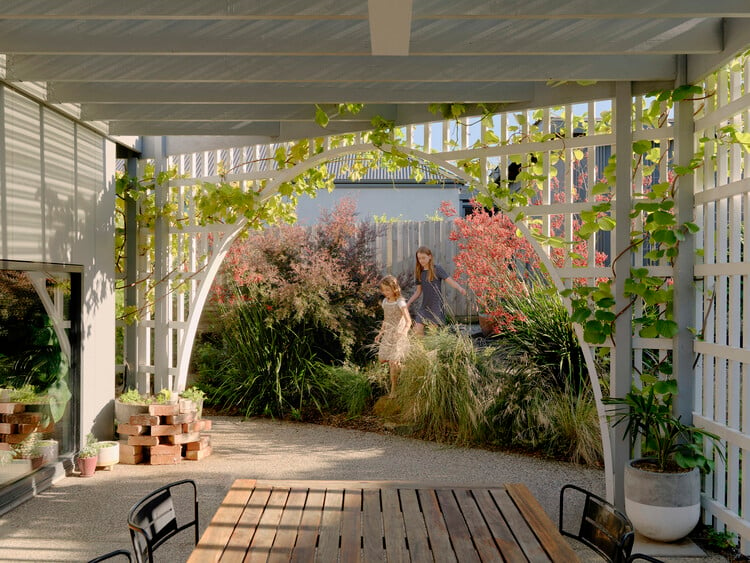
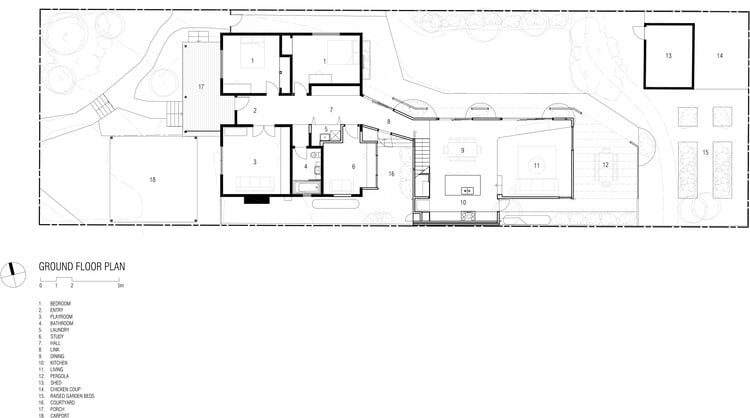
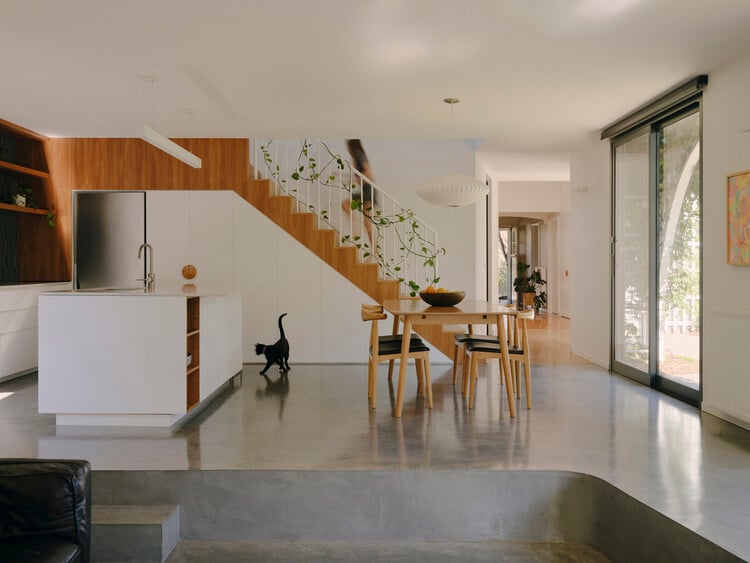
The screen acts as a trellis for the owners to grow their garden up, over, and around the house. It also creates effective solar shading and acts as a privacy screen on the first floor. It helps create an outdoor living space that replaces and emulates the existing well-used one. The design relies on passive design principles. The extension hugs the south of the block, which allows for greater access to the sun, with the long elevation facing north. This allows for access to the outdoors from all the living spaces. The screen sits out from the house with enough depth to create an eave to ensure the sun won’t hit the glazing in summer.
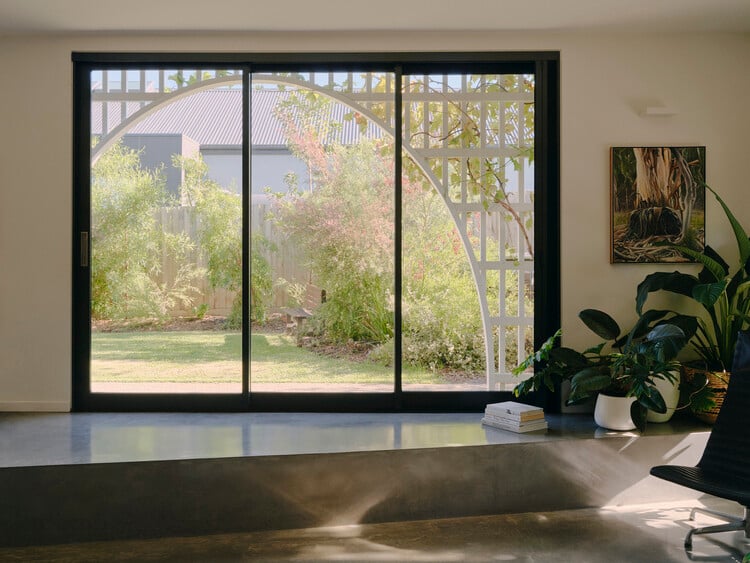
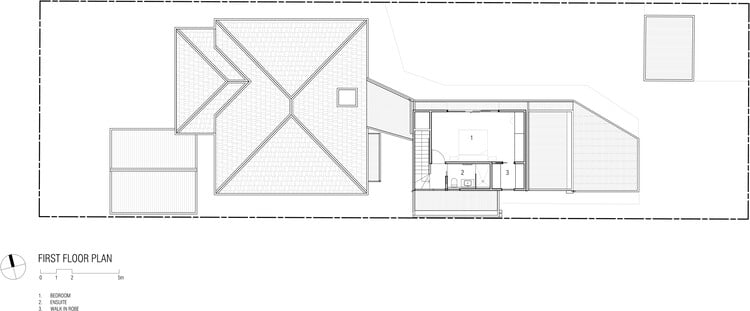
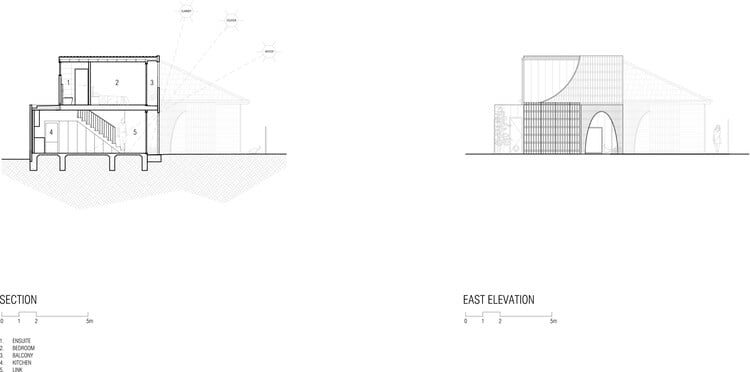
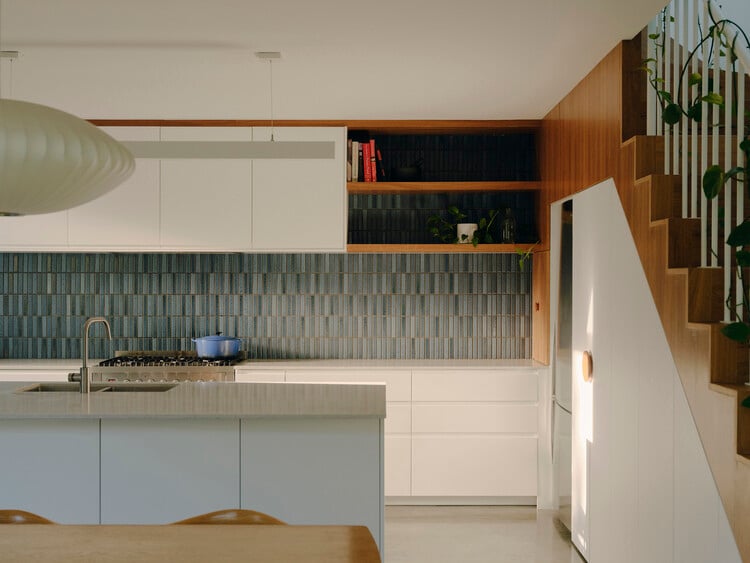
The arches take cues from the migrant modern brick houses and their shallow porches, the timber fretwork arches on heritage verandahs, the inverse arches of scalloped white picket fences, and the varied backyard pergolas/tavernas in the area. The screen is an overscaled garden trellis, a staple in many reservoir backyards, to support a productive garden. This screen references classic garden arbors, trellises, and lattice structures but is increased to the size of the whole façade to support a productive garden with passionfruit, kiwi, and grapevines. It provides the architectural device to tie the old and new together.
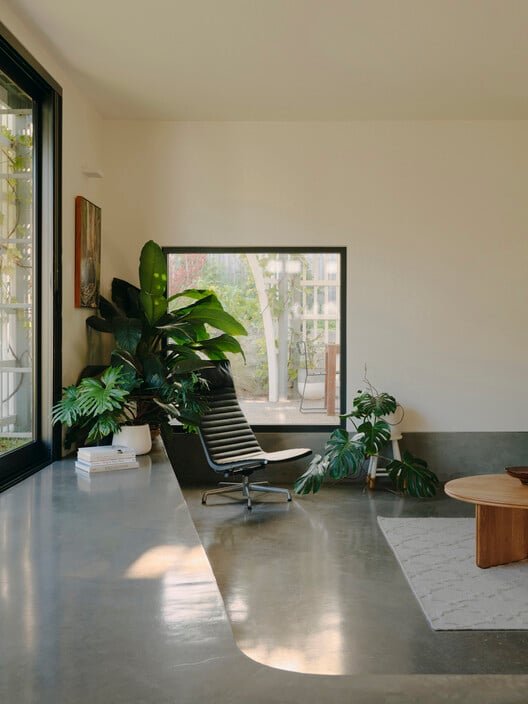
The budget was very tight for the desired brief, so a balance had to be struck between the must-have brief items, size, and materials. The materials used are simple and cost-effective: burnished concrete slab, plasterboard, FC sheet cladding, natural timber flooring, timber veneer, and the painted timber batten screen. The heights of rooms are kept low, with the north-facing glazing and sunken living providing a generous feeling of space. A mix of flat pack and custom joinery and a mix of low-cost tiles and feature tiles allowed for achieving the desired level of finish.
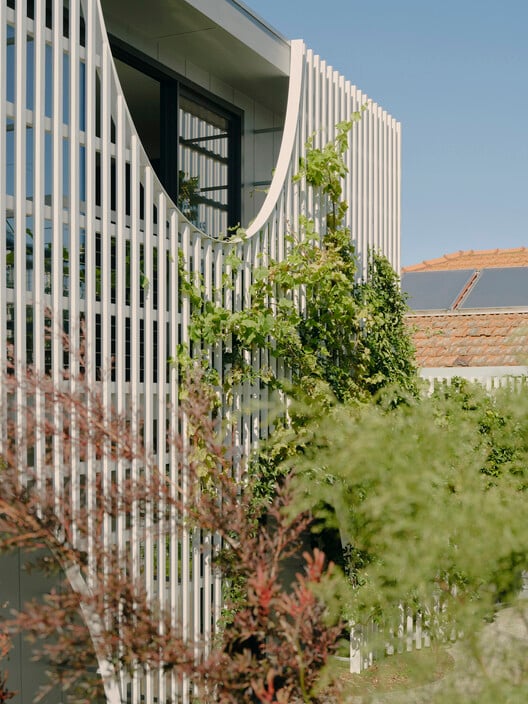

The screen is working as intended. Passionfruits are dropping down off the façade, and the other vines are climbing their way up the lattice as they weave in and out of the screen and inhabit the space between it and the house. It keeps the house cool and makes the garden immediately visible from the interior. The extension was successfully designed as a separate pavilion with a corridor link between the old and new to allow residents to live in the house during construction.
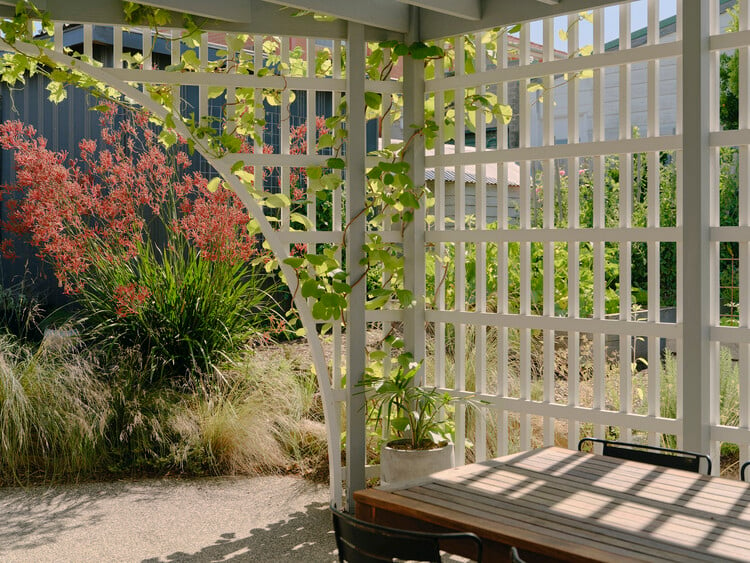
This post was originally published on this site be sure to check out more of their content.




